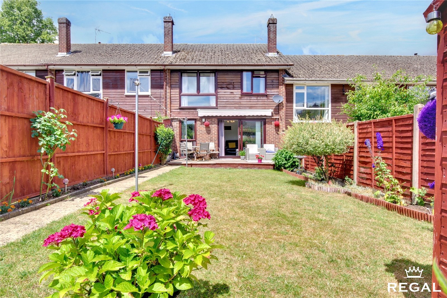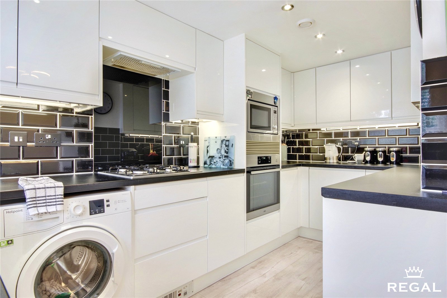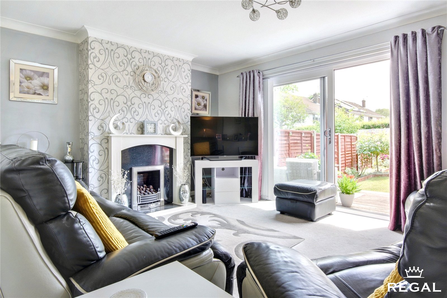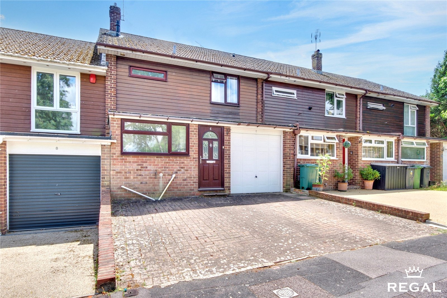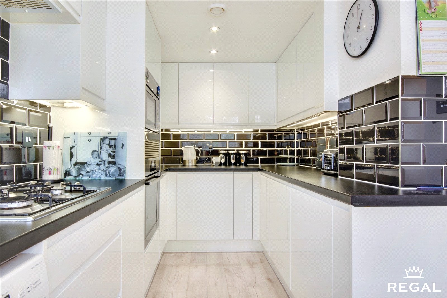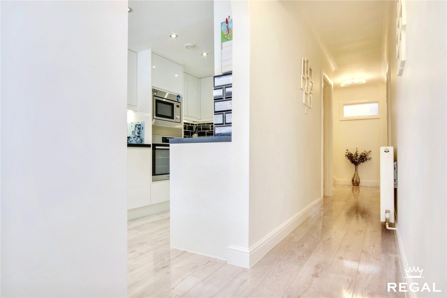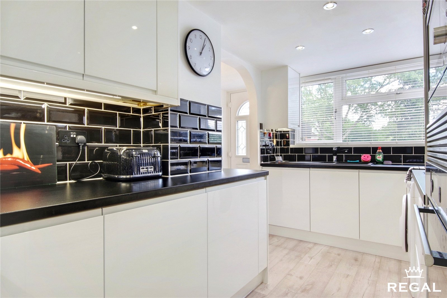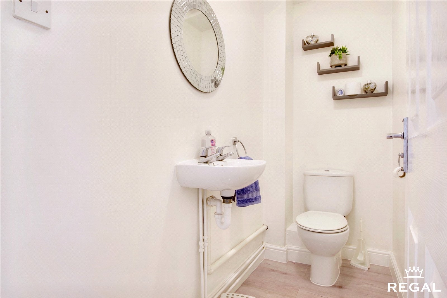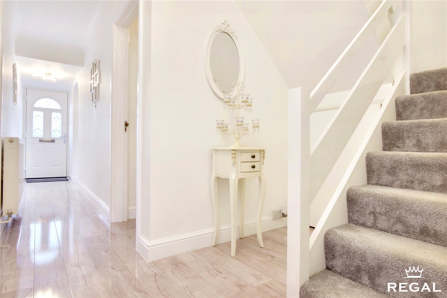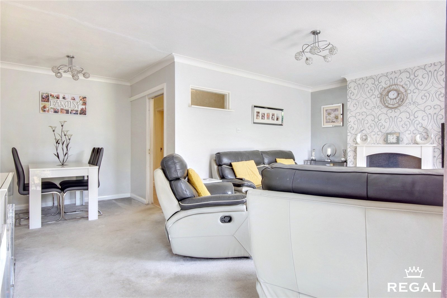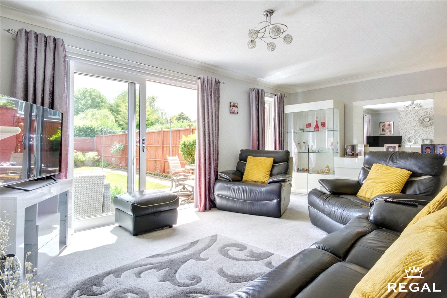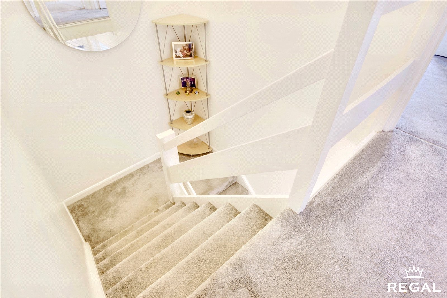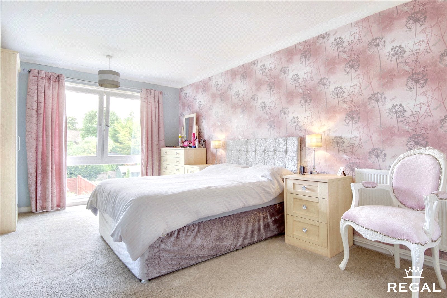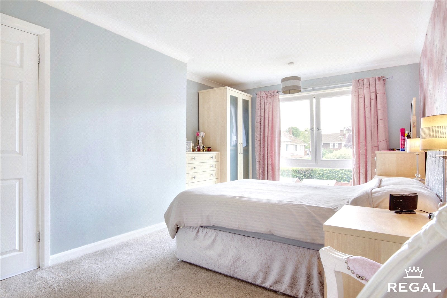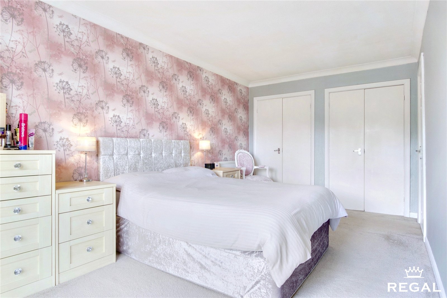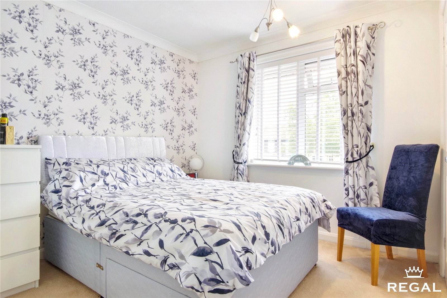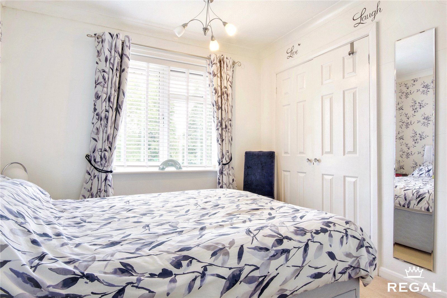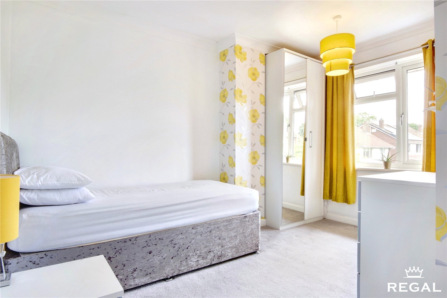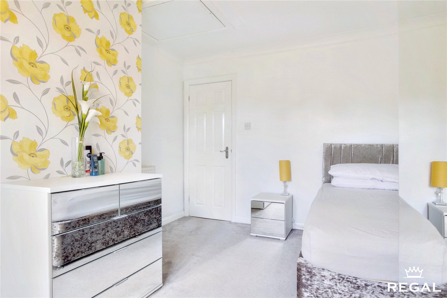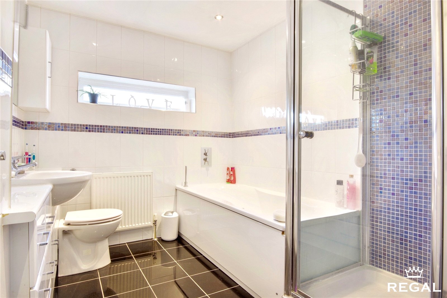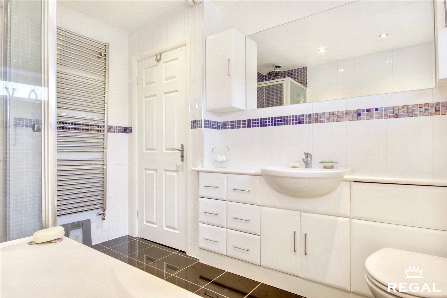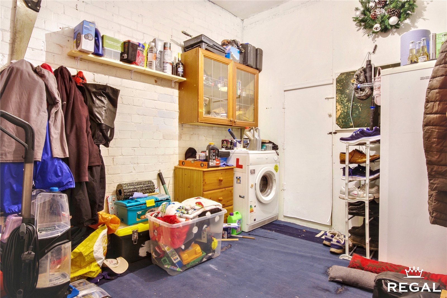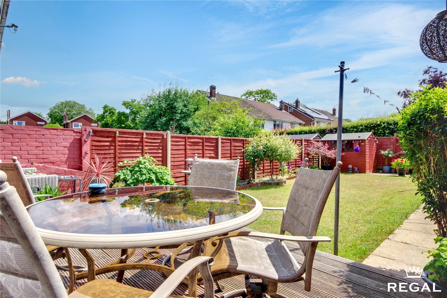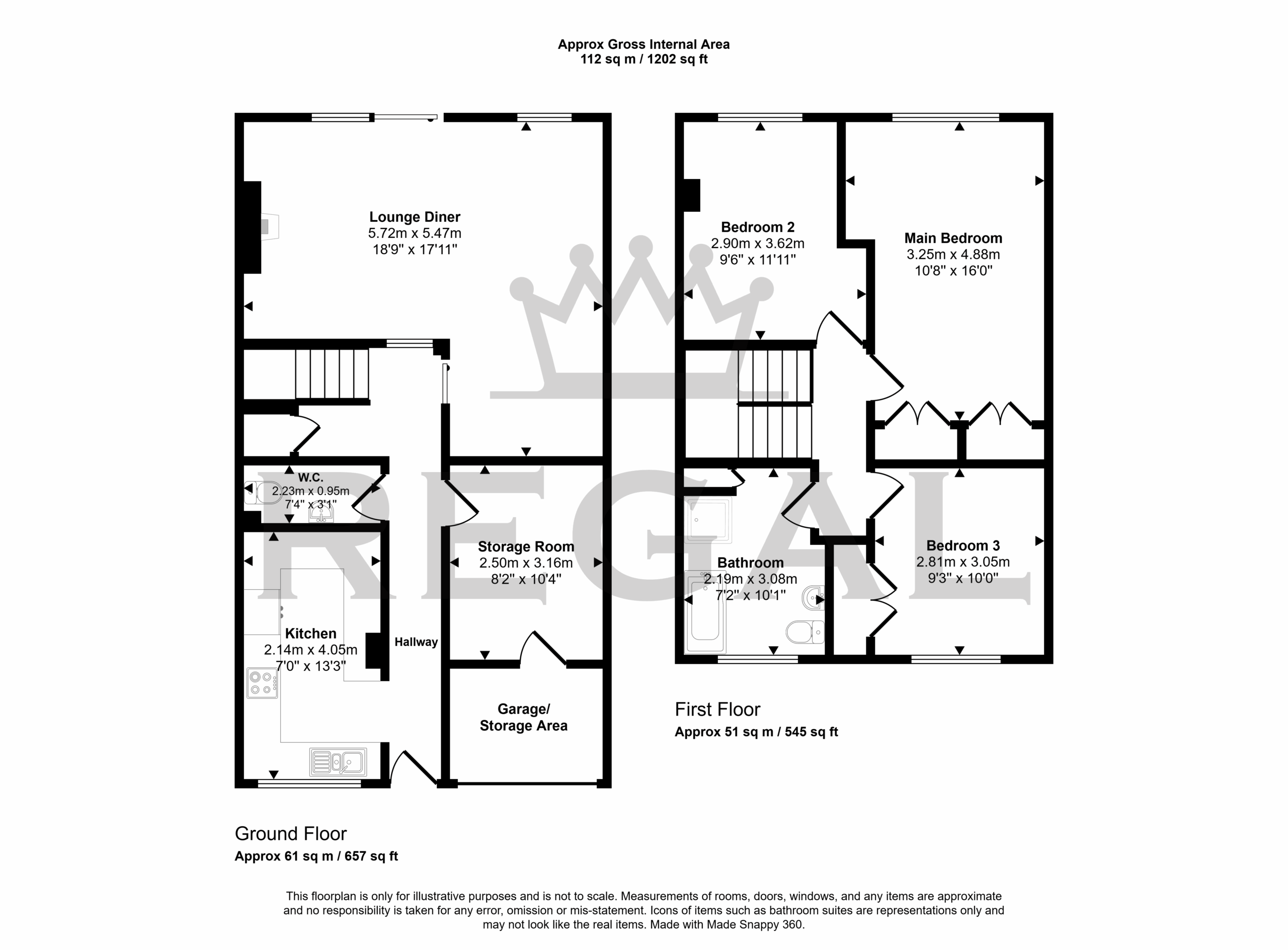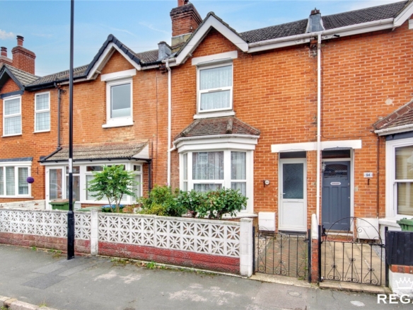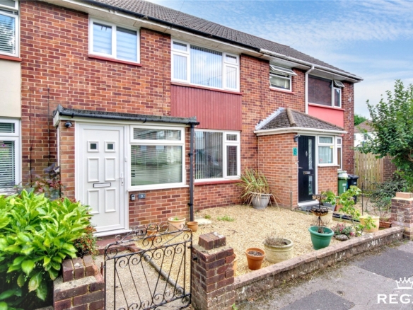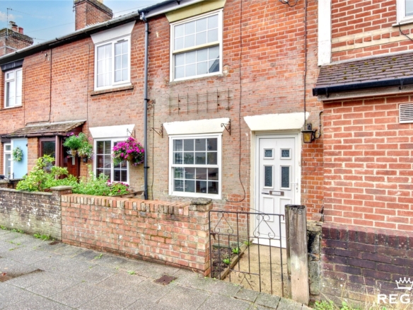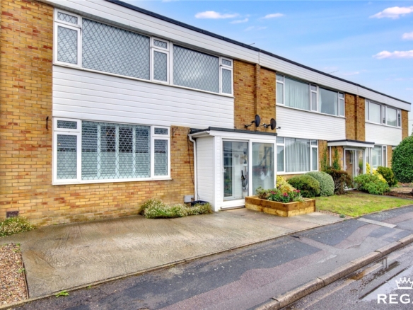Rockbourne Road, Harestock, SO22 6JS
- Asking Price £475,000
Rockbourne Road, Harestock, SO22 6JS
- Asking Price £475,000
Description
A beautifully presented and extensively modernised three-bedroom family home with an extended kitchen.
This stylish and contemporary home has been thoughtfully updated throughout, offering spacious and versatile accommodation ideal for modern family living.
The heart of the home is the extended, modern kitchen, fitted just two years ago and designed for both functionality and style — perfect for entertaining and everyday use. Additional ground floor features include a convenient downstairs WC, a utility space located at the rear of the garage, and a useful storage area within the front section of the garage.
Upstairs, the property boasts three well-proportioned double bedrooms. The principal bedroom is an excellent size and features two large built-in wardrobes. The second bedroom also benefits from a built-in wardrobe, while the third bedroom includes an alcove suitable for a wardrobe or storage unit. All bedrooms are served by a newly renovated family bathroom fitted with a jacuzzi bath, separate shower cubicle, and electric underfloor heating — creating a luxurious and comfortable space. A large, boarded loft provides excellent additional storage.
Externally, the home features a beautifully maintained, south-facing rear garden, accessed via double-glazed sliding patio doors from the sitting room. The garden includes a patio area, well-kept lawn, mature borders, and the benefit of rear access via a gate — ideal for bikes, bins, or garden maintenance.
To the front, a private driveway provides off-road parking for two vehicles, with further non-permit on-street parking available.
Key Property Information:
Council Tax Band: C
Tenure: Freehold
Heating: Gas central heating (mains supply)
Services: Mains gas, electricity, water, and drainage
Broadband: Superfast Fibre (FTTC) available
Mobile Coverage: Available with selected providers
EPC Rating: D
Parking: Private driveway with off-street parking
Location Highlights:
Situated on the sought-after Rockbourne Road, this property enjoys a prime position with excellent access to local amenities and transport links. Winchester railway station is within easy reach, offering direct services to London Waterloo in approximately 55 minutes, ideal for commuters.
The vibrant city centre is nearby, offering a wide range of high street shops, independent boutiques, restaurants, coffee shops, pubs, a theatre, cinema, museums, and the iconic Winchester Cathedral.
Road connections are also convenient, with the M3 motorway and A34 easily accessible. The property falls within the catchment area for highly regarded local schools and is approximately one mile from Peter Symonds Sixth Form College, making it ideal for families. Everyday essentials are close at hand with local shops on Priors Dean Road and Stoney Lane.
Regal Properties
For the opportunity to see our properties before they go on the market, please like/follow our social media pages which can be found by searching for ‘Regal Estates Eastleigh’ on both Facebook and Instagram.
Important Notice: All offers are subject to verification in line with current anti-money laundering legislation. Prospective purchasers must provide valid identification as part of this process.
Please be aware that properties will not be withdrawn from the market until all necessary anti-money laundering and financial verification checks have been completed.
All property information, including any stated measurements, is intended for general guidance only. Buyers are advised to carry out their own measurements and checks before committing to any costs.
We appreciate your understanding and cooperation.
Details
Updated on September 22, 2025 at 11:21 am-
Property ID RLE250017
-
Price Asking Price £475,000
-
Bedrooms 3
-
Bathroom 1
-
Property Type house - terraced
-
Property Status withdrawn
Overview
- house - terraced
- 3
- 1
Mortgage Calculator
-
Down Payment
-
Loan Amount
-
Monthly Mortgage Payment
Similar Listings
Clarendon Road, Southampton, SO16 4GE
- Asking Price £300,000
Passfield Close, Eastleigh, SO50 9NG
- Offers Over £270,000
Allbrook Hill, Eastleigh, SO50 4LY
- Guide Price £220,000
Grangewood Gardens, Fair Oak, SO50 8ER
- Asking Price £340,000

