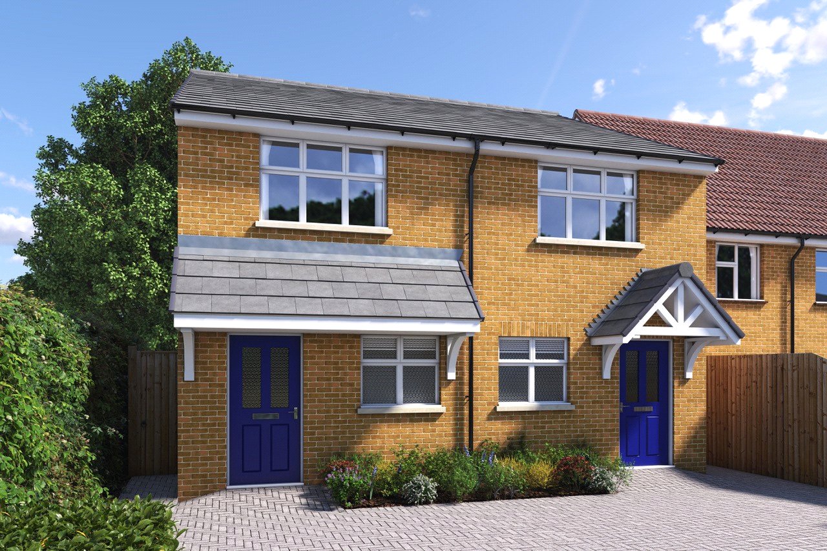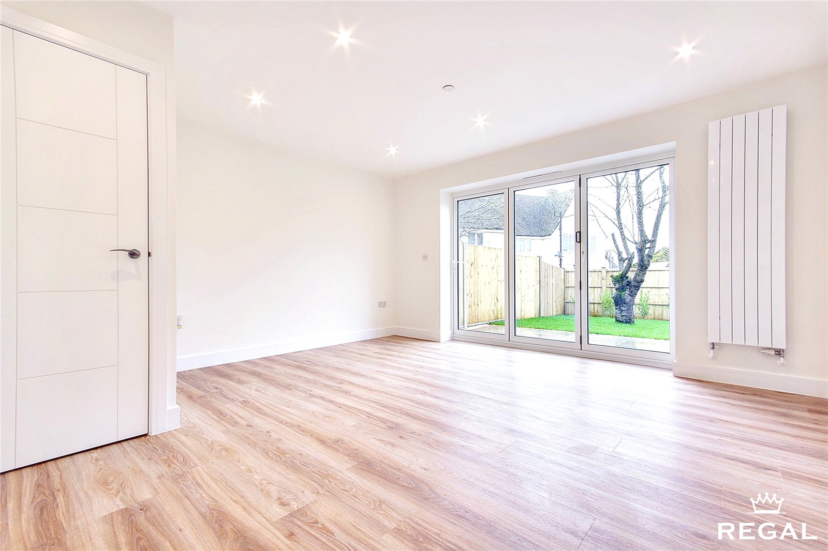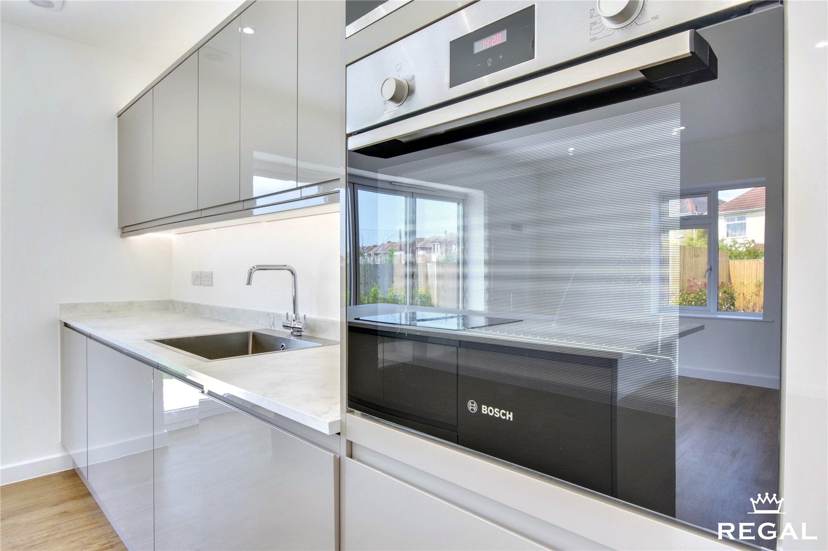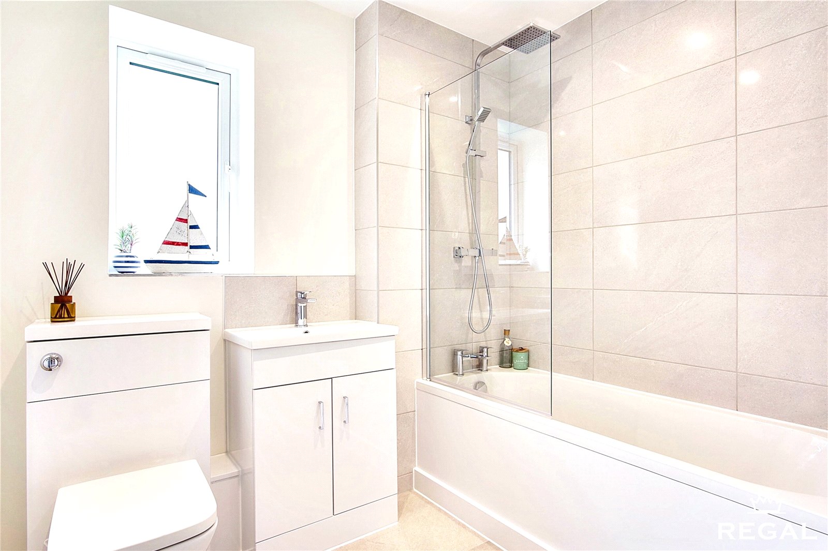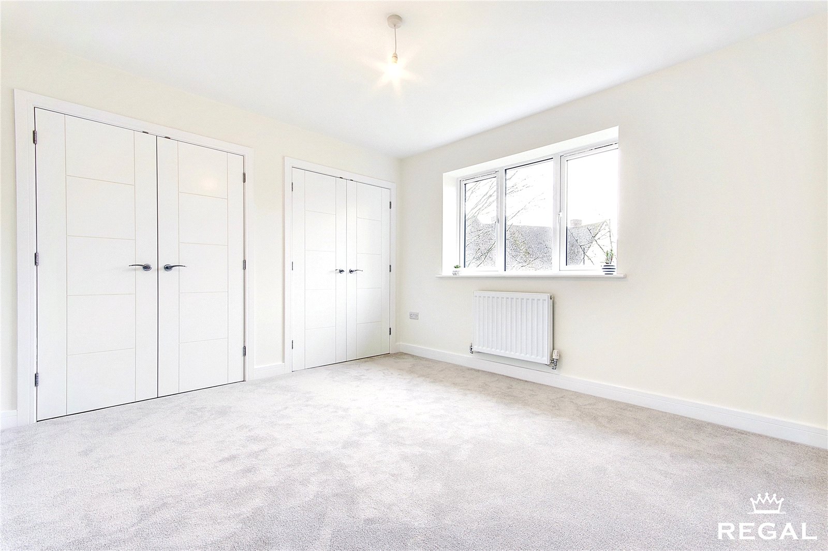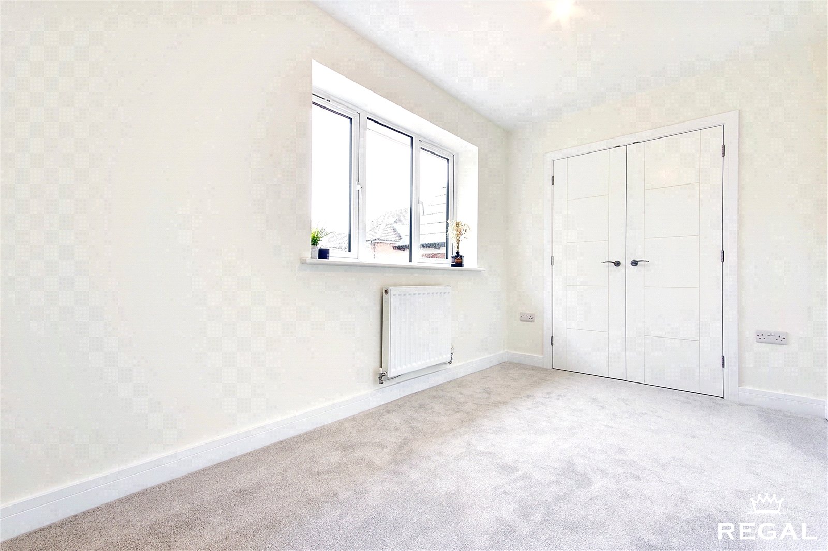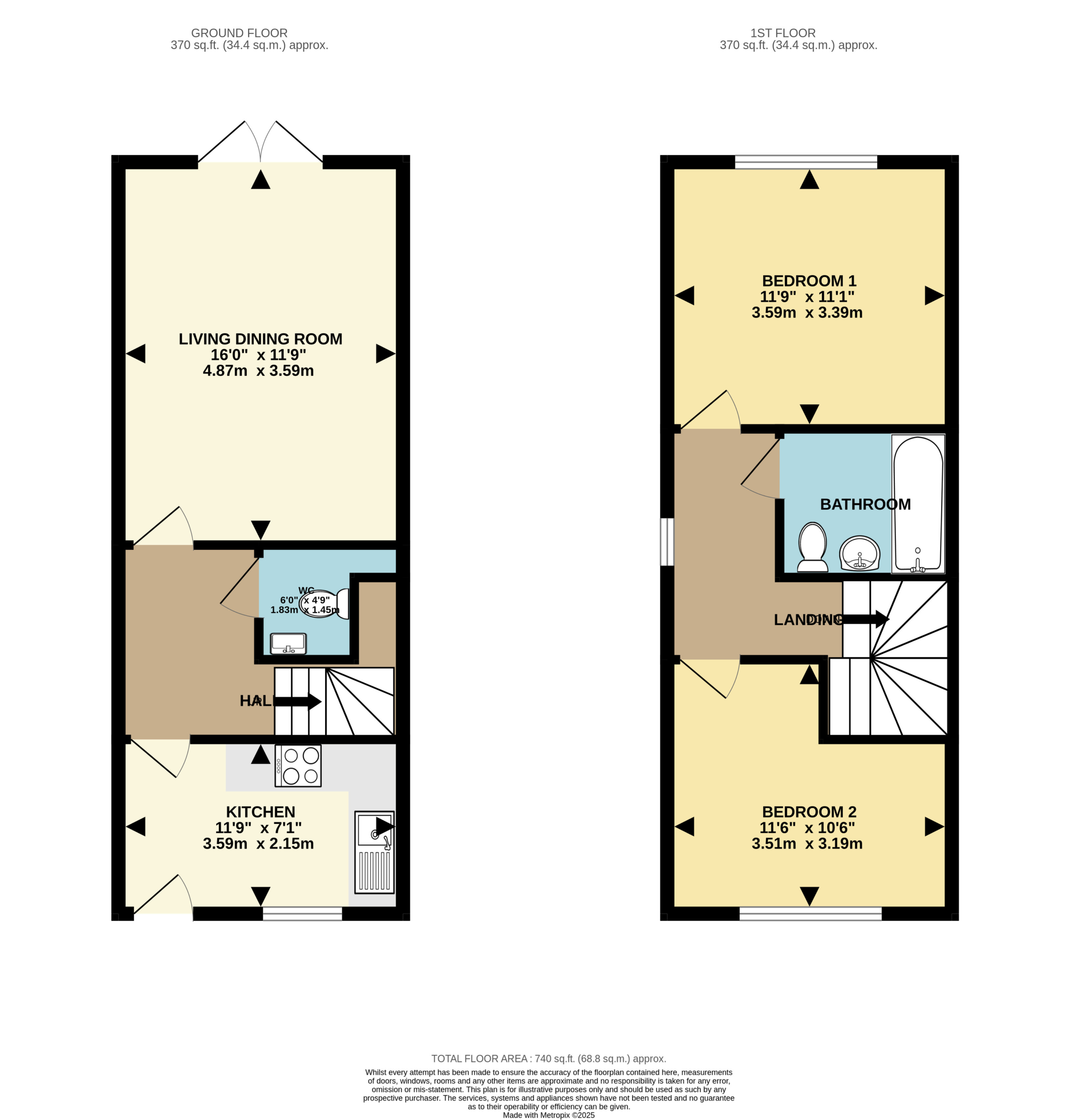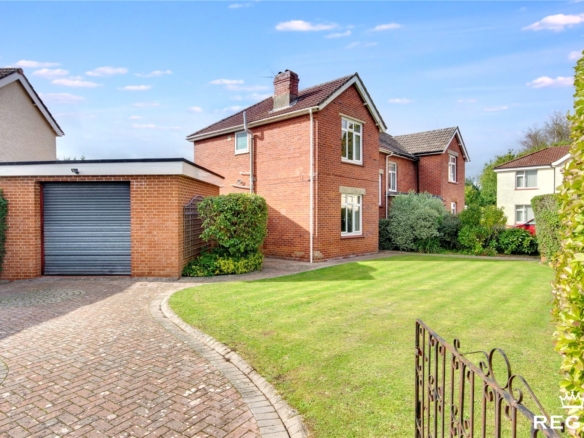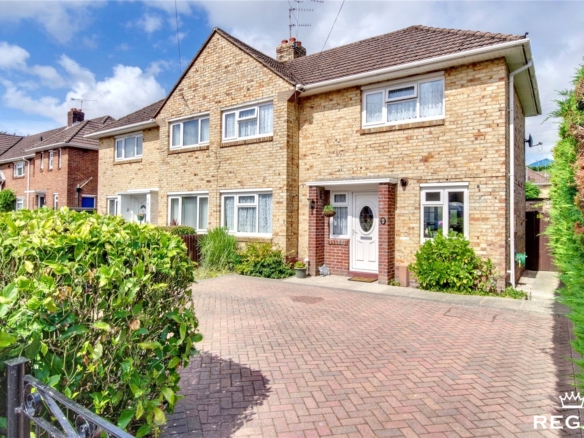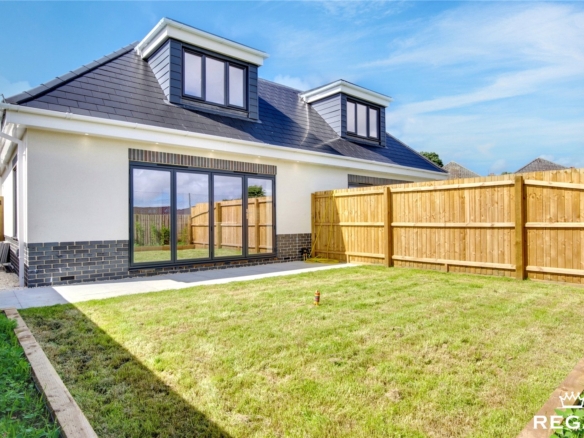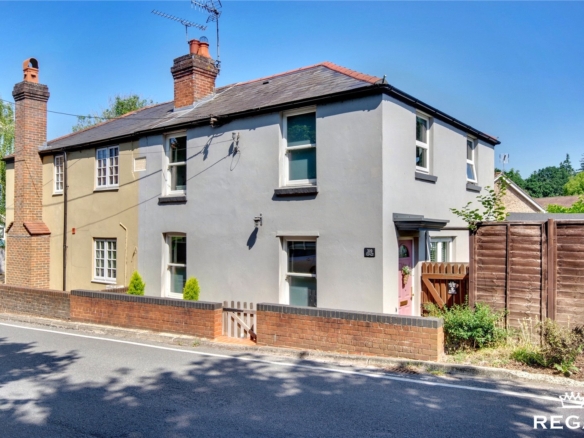Underwood Road, Bishopstoke, SO50 6GR
- Asking Price £325,000
Underwood Road, Bishopstoke, SO50 6GR
- Asking Price £325,000
Description
A fantastic opportunity to purchase a brand new two-bedroom semi-detached home, currently under construction and situated in the ever-popular area of Bishopstoke.
Due for completion in February, this thoughtfully designed property will be finished to a high standard throughout, offering stylish and comfortable living.
The ground floor begins with a separate kitchen at the front of the home, leading through to a central hallway with stairs to the first floor, a convenient downstairs WC, and a spacious open-plan living and dining area at the rear. Patio doors open out onto the garden, creating a bright and airy space ideal for relaxing or entertaining.
Upstairs, the property will offer two well-proportioned bedrooms and a contemporary family bathroom.
Outside, there will be an enclosed rear garden with a patio area—perfect for outdoor enjoyment—along with driveway parking at the front for two vehicles.
The property will also come with a 10-year structural warranty for added peace of mind.
The property also has the added benefit of a 4kw Solar Panel system. This in turn will generate savings of £600 approx per year.
Buyers who reserve early will have the opportunity to personalise key elements of the home, including kitchen colours, tiling, and carpets, allowing them to tailor the finish to their own taste.
An early enquiry is highly recommended!
Please note: The pictures are of previous developments, they are shown to give the buyer an idea of finish and specification.
Regal Properties
For the opportunity to see our properties before they go on the market, please like/follow our social media pages which can be found by searching for ‘Regal Estates Eastleigh’ on both Facebook and Instagram.
Further Information:
Tenure: Freehold
Approximate Size: 740 sq ft
Local Council: Eastleigh Borough Council
Local Infant/Junior School: Stoke Park Infant & Junior School
Local Secondary School: Wyvern
Windows: Double Glazed
Heating: Electric
Parking: Driveway
Utilities: Mains
Sellers Position: No Forward Chain
Important Notice: All offers are subject to verification in line with current anti-money laundering legislation. Prospective purchasers must provide valid identification as part of this process.
Please be aware that properties will not be withdrawn from the market until all necessary anti-money laundering and financial verification checks have been completed.
All property information, including any stated measurements, is intended for general guidance only. Buyers are advised to carry out their own measurements and checks before committing to any costs.
We appreciate your understanding and cooperation.
Agents note: In accordance with the Estate Agents Act 1979 and the Consumer Protection from Unfair Trading Regulations 2008, please note that this property is owned by a director of Regal Estates South Ltd or by a company connected with a director of Regal Estates South Ltd.
Details
Updated on October 8, 2025 at 9:05 am-
Property ID RLE250042
-
Price Asking Price £325,000
-
Bedrooms 2
-
Bathroom 1
-
Property Type Semi-Detached House
-
Property Status For Sale
Overview
- Semi-Detached House
- 2
- 1
Mortgage Calculator
-
Down Payment
-
Loan Amount
-
Monthly Mortgage Payment
Similar Listings
Chadwick Road, Eastleigh, SO50 9GH
- Asking Price £375,000
Alder Crescent, Poole, BH12 4BD
- Guide Price £290,000
Redhill Avenue, Bournemouth, BH9 2SW
- Asking Price £350,000
Fair Oak Road, Fair Oak, SO50 8JP
- Asking Price £395,000

