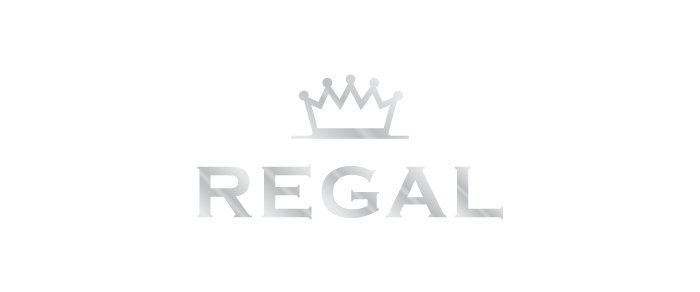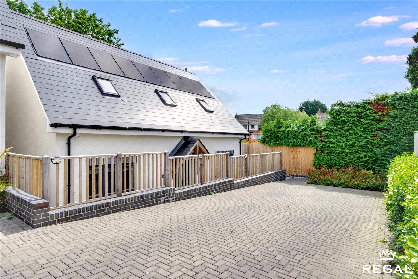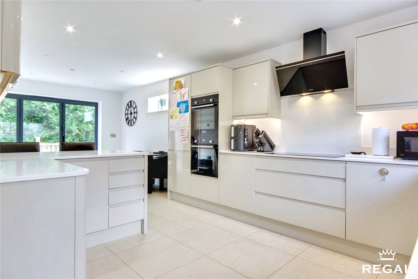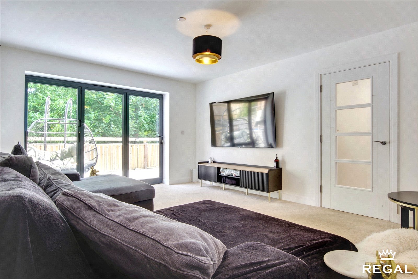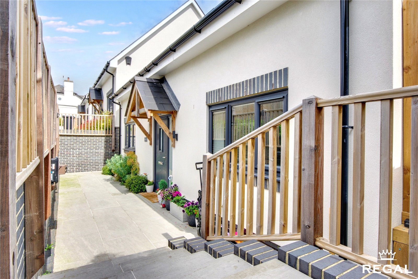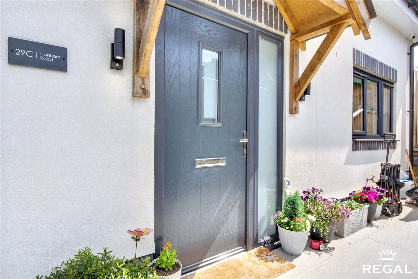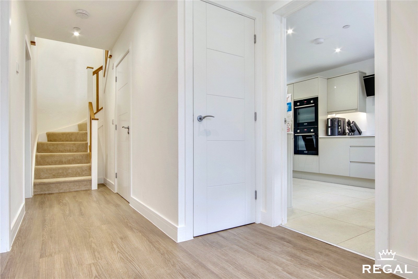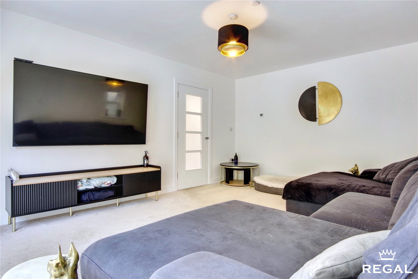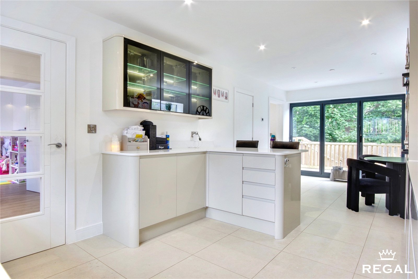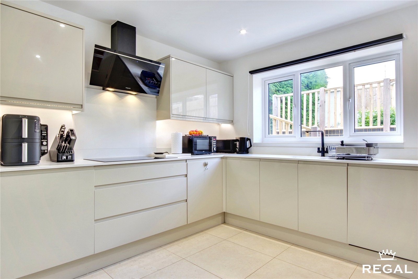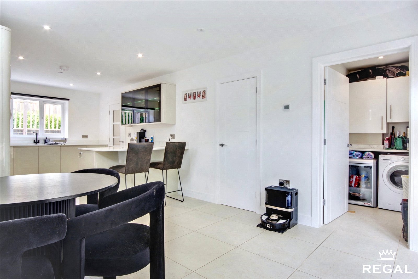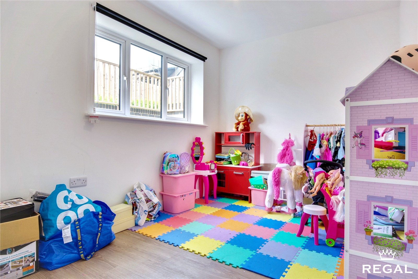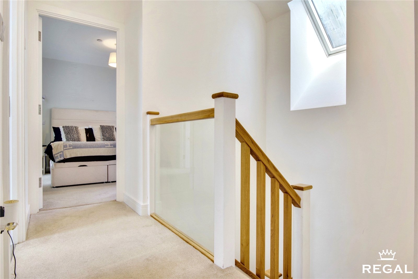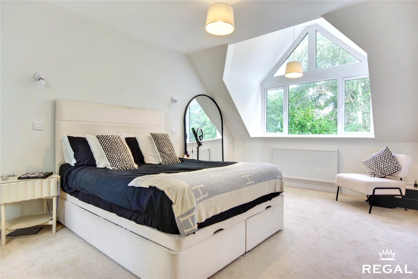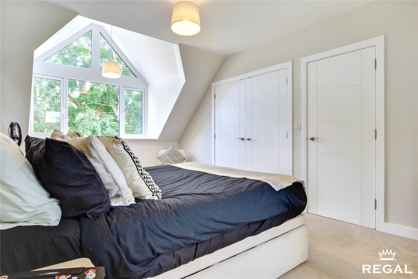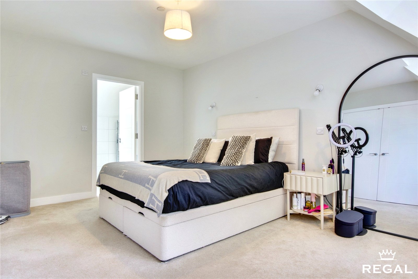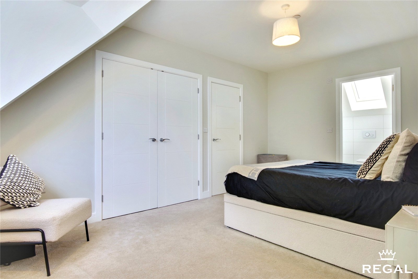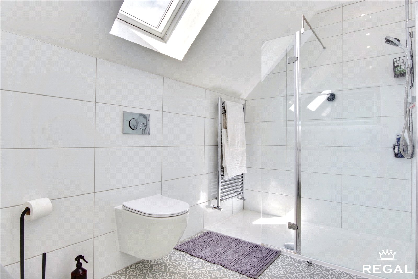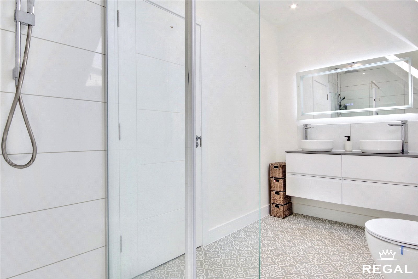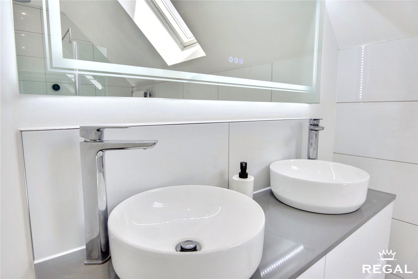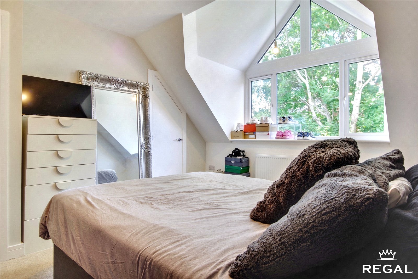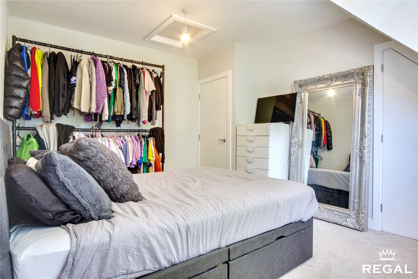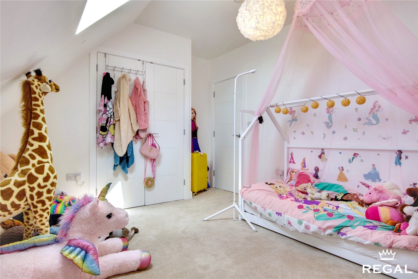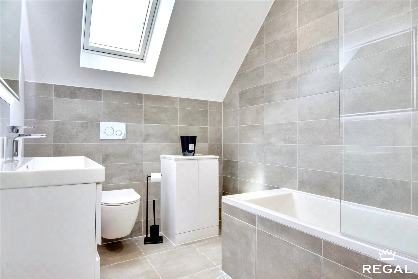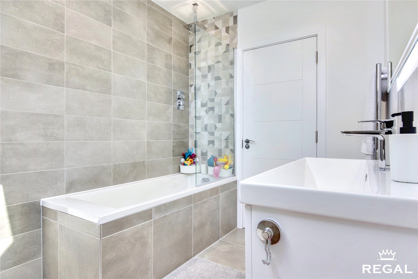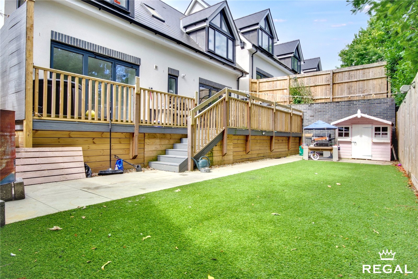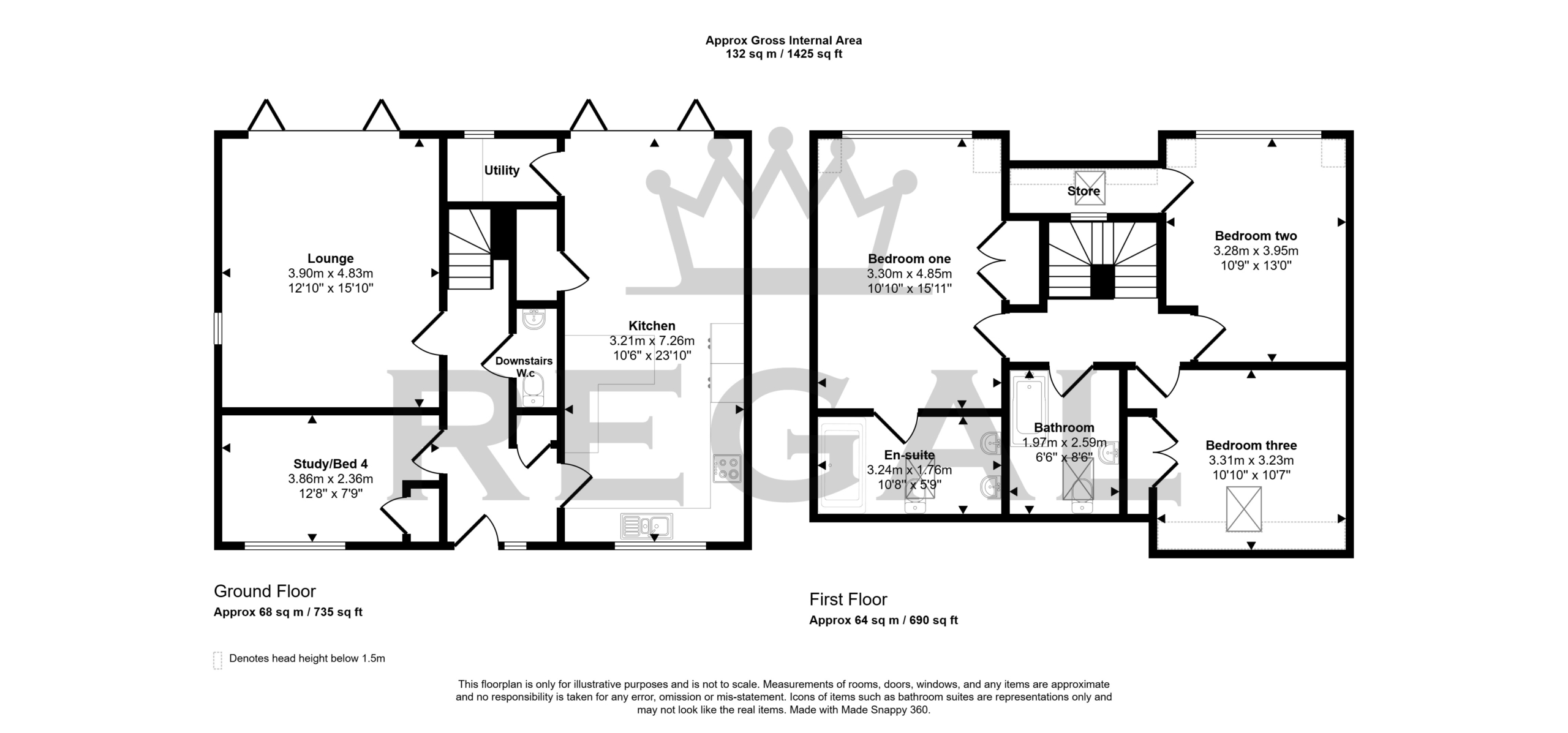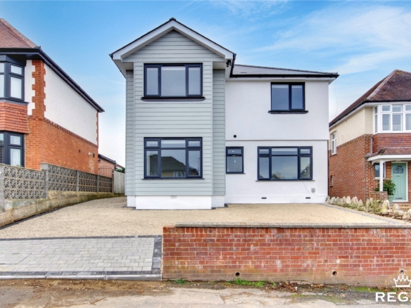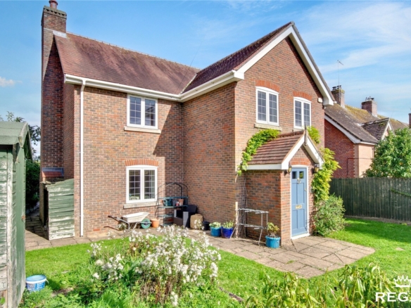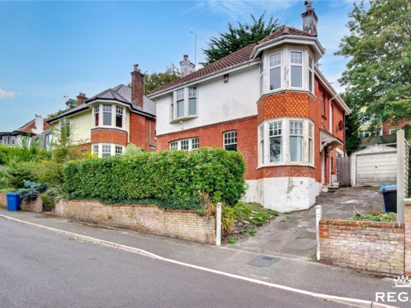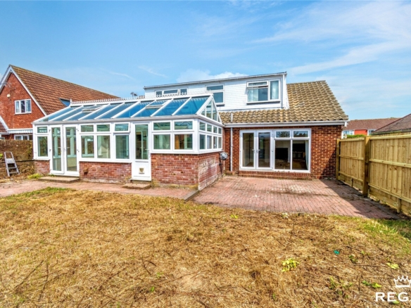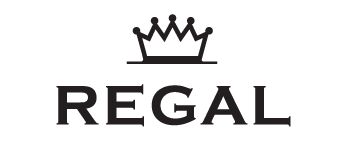Hanham Road, Corfe Mullen, Wimborne, BH21 3PX
- Guide Price £475,000
Hanham Road, Corfe Mullen, Wimborne, BH21 3PX
- Guide Price £475,000
Description
This exceptional three double bedroom detached home built in 2024 offers a rare combination of luxury, space, and sustainability, perfectly located within the sought-after village of Corfe Mullen. Set back from a popular residential road and surrounded by an array of local amenities, parks, and shops, this beautifully designed home is ideal for modern family living.
The property offers over 1,400 sq ft of thoughtfully laid-out, high-specification accommodation. From the moment you enter, the quality of the finish is evident. The spacious open-plan kitchen/diner, spanning an impressive 24 feet, provides a sleek, modern space for family gatherings and entertaining, with integrated Bosch appliances, including an eye-level double oven and dishwasher. Bi-fold doors seamlessly connect the living space to the private, enclosed rear garden, creating a bright and airy atmosphere, ideal for enjoying sunny days outdoors.
The home has been cleverly designed to accommodate a downstairs bedroom should future owners require one, offering maximum flexibility in how the property can be used. The 16’ master bedroom benefits from its own en-suite, providing a luxurious and private retreat. Two further 13’ double bedrooms offer ample space for children, guests, or a home office. Each of the bedrooms is equipped with built-in storage, ensuring plenty of space to stay organised.
This home is designed with sustainability in mind, achieving an Energy Rating A – making it both eco-friendly and cost-efficient. Features such as photovoltaic solar panels and an electric car charging point reflect the home’s commitment to green living, while underfloor heating downstairs and traditional radiators upstairs ensure comfort throughout the seasons.
Additional highlights include a separate utility room, study/playroom, and a downstairs cloakroom, all contributing to a practical layout for family life. The property also benefits from a 9-year builder’s warranty, offering peace of mind for years to come.
Externally, the home boasts off-road parking for two vehicles to the front, and to the rear, a spacious garden with a sun patio perfect for relaxation or entertaining. The home is ideally located close to Rushcombe First, Henbury View First, Lockyers Middle, and Corfe Hills Schools, making it ideal for families with school-age children.
Offered with no forward chain.
Regal Properties
For the opportunity to see our properties before they go on the market, please like/follow our social media pages which can be found by searching for ‘Regal Estates Eastleigh’ on both Facebook and Instagram.
Further Information:
Tenure: Freehold
Approximate Size: 1425 sq ft
Local Council: Dorset Borough Council
Local Infant/Junior School: Rushcombe First School
Local Secondary School: Corfe Hills School
Windows: Double Glazed
Heating: Gas Underfloor Heating
Parking: Driveway
Utilities: Mains
Council Tax Band: E
EPC Rating: 97 – A
Sellers Position: No Forward Chain
Important Notice: All offers are subject to verification in line with current anti-money laundering legislation. Prospective purchasers must provide valid identification as part of this process.
Please be aware that properties will not be withdrawn from the market until all necessary anti-money laundering and financial verification checks have been completed.
All property information, including any stated measurements, is intended for general guidance only. Buyers are advised to carry out their own measurements and checks before committing to any costs.
We appreciate your understanding and cooperation.
Agents note: In accordance with the Estate Agents Act 1979 and the Consumer Protection from Unfair Trading Regulations 2008, please note that this property is owned by a director of Regal Estates South Ltd or by a company connected with a director of Regal Estates South Ltd.
Property Documents
Details
Updated on August 28, 2025 at 10:28 am-
Property ID RLE250012
-
Price Guide Price £475,000
-
Bedrooms 3
-
Bathrooms 2
-
Property Type Detached House
-
Property Status Under Offer
Overview
- Detached House
- 3
- 2
Mortgage Calculator
-
Down Payment
-
Loan Amount
-
Monthly Mortgage Payment
Similar Listings
Saxonhurst Road,, Bournemouth, BH10 6JH
- Asking Price £625,000
Swallows Rest, Horton, Wimborne, BH21 7JA
- Guide Price £535,000
Eaton Road, Branksome Park, Poole, BH13 6DG
- Guide Price £735,000
Hunts Pond Road, Fareham, SO31 6QP
- Guide Price £425,000
