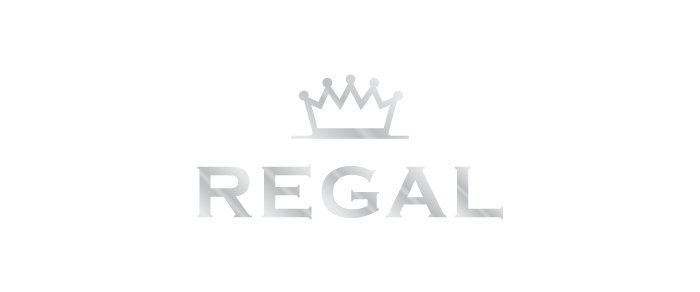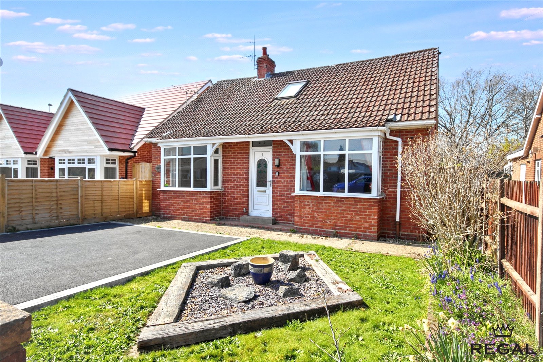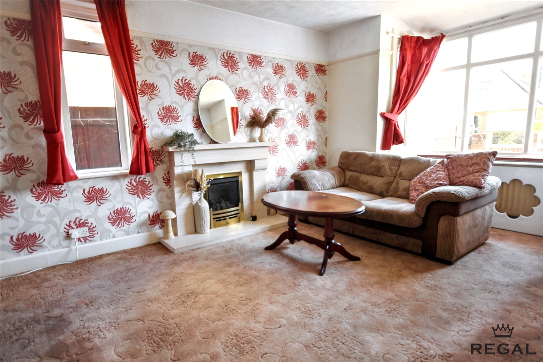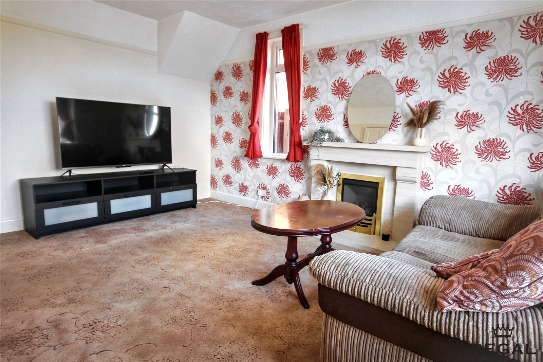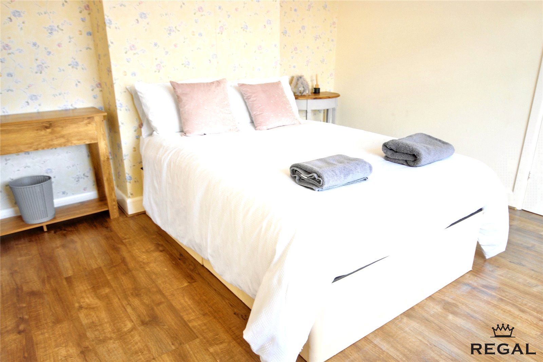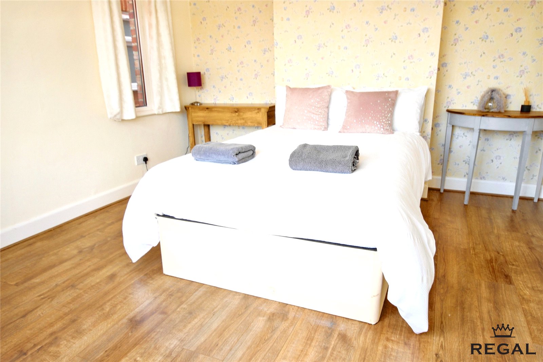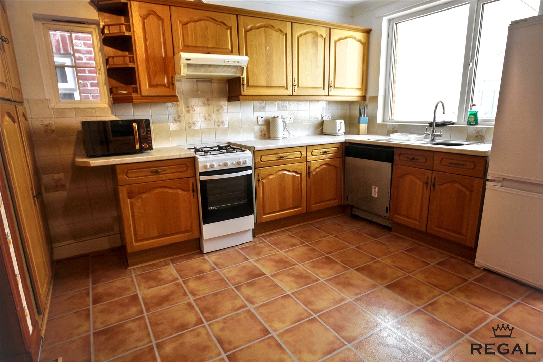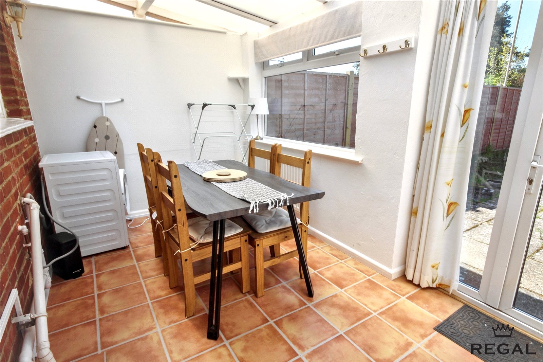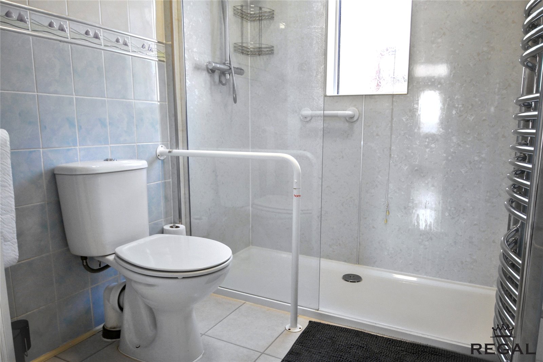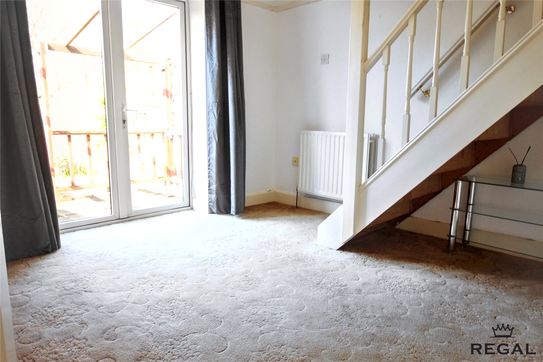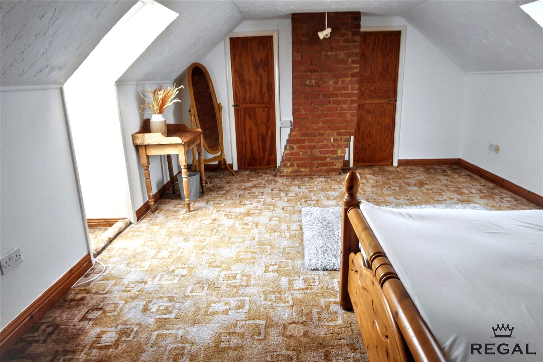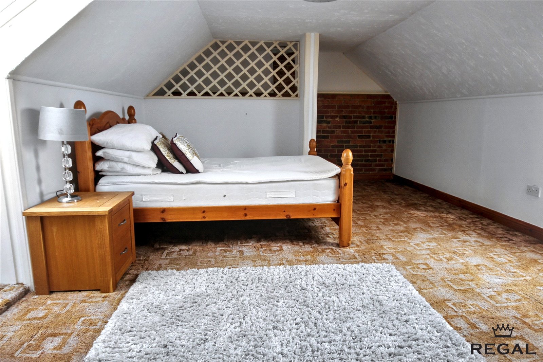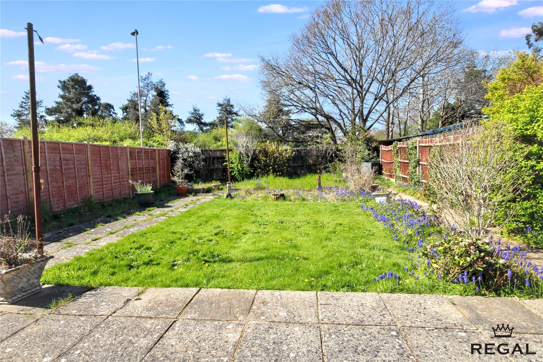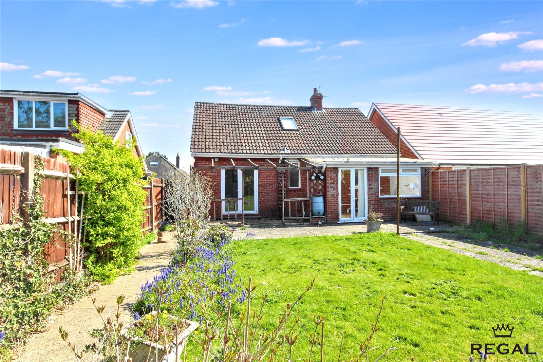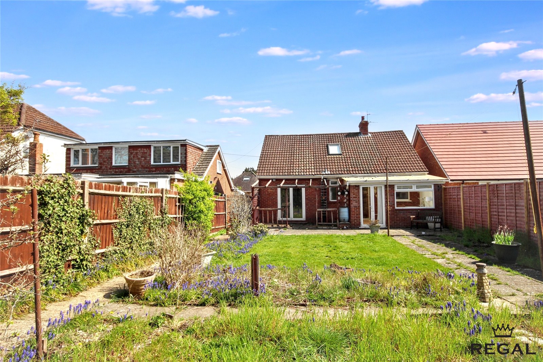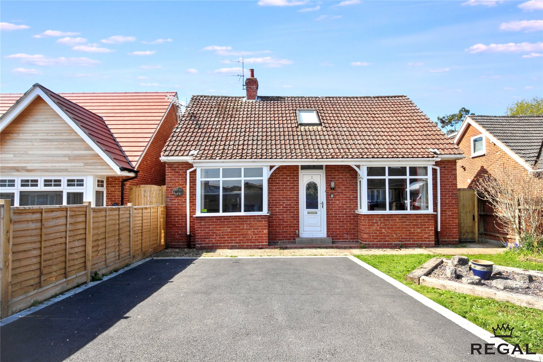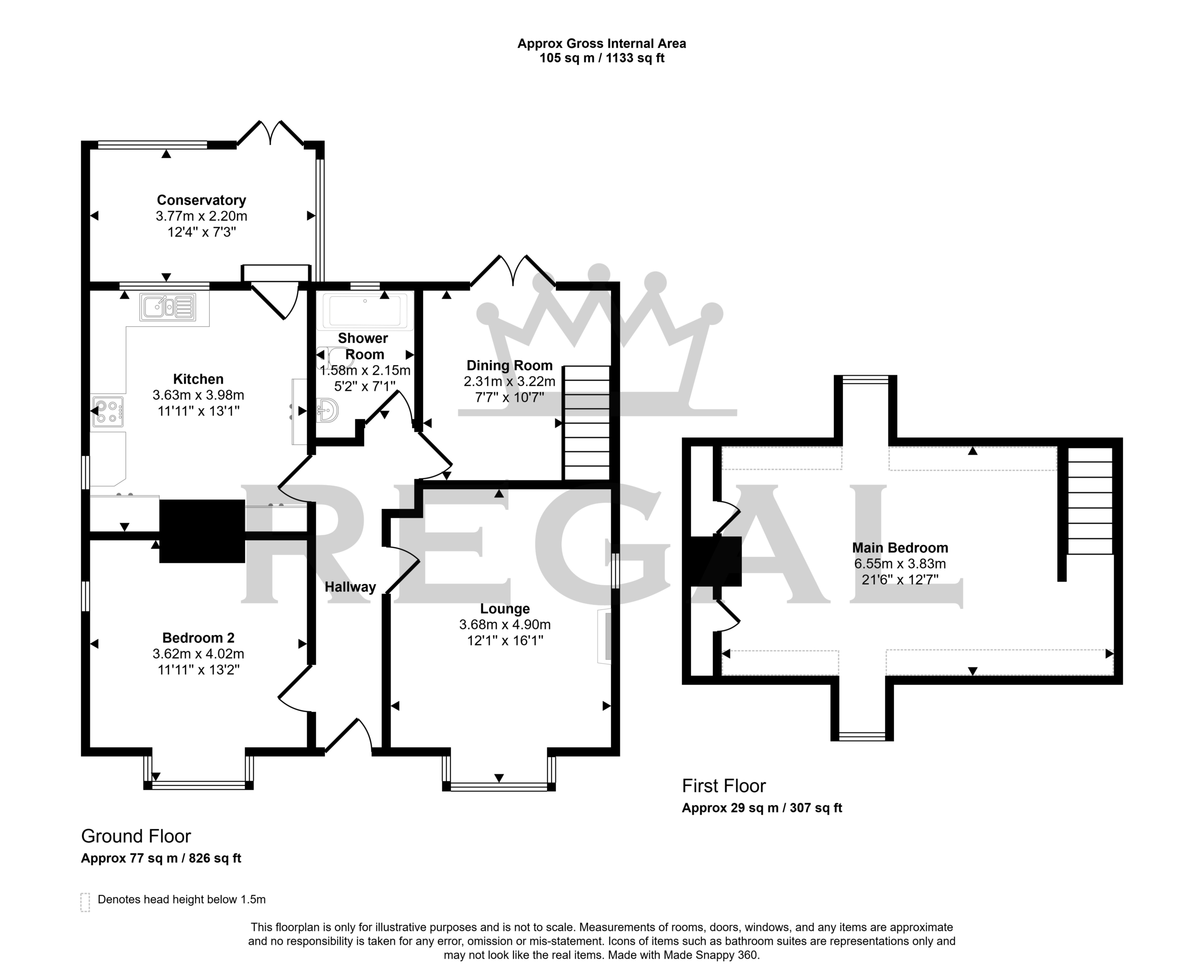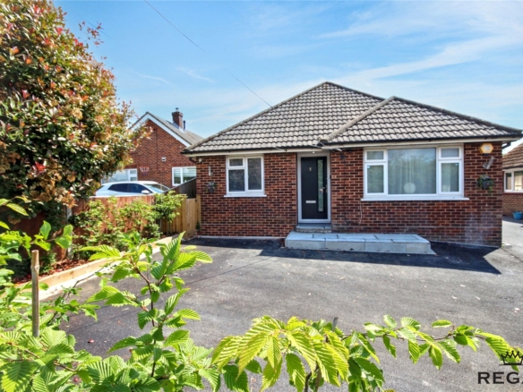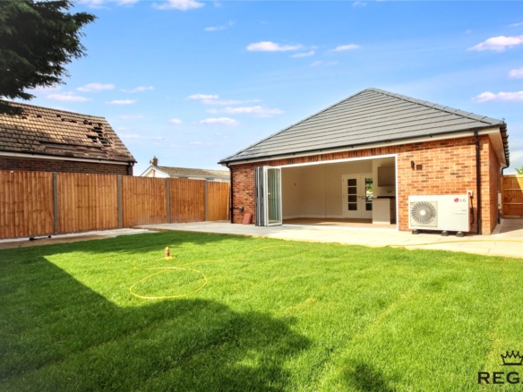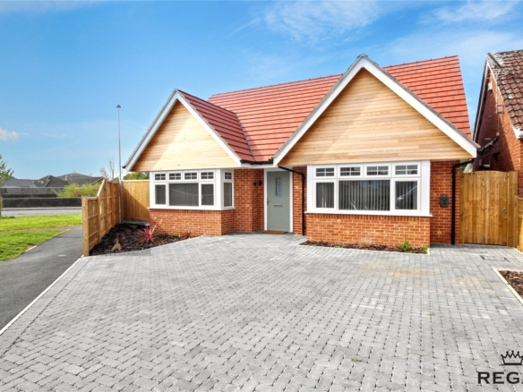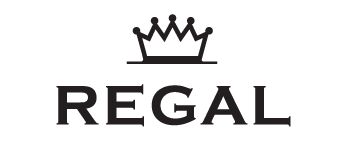Highfield Road, Ringwood, BH24 1RF
- Asking Price £360,000
Highfield Road, Ringwood, BH24 1RF
- Asking Price £360,000
Description
Two/Three bedroom detached chalet bungalow located within walking distance of Ringwood. Potential for modernisation and extension. (Planning already approved).
Driveway parking and private westerly facing garden. NO FORWARD CHAIN.
A bright and spacious detached chalet home, ideally positioned close to Ringwood Town Centre, local schools, and excellent transport links. This versatile property offers generous accommodation, a private westerly-facing rear garden, ample off-road parking, and the added benefit of no forward chain.
The flexible layout includes up to three bedrooms arranged over the ground and first floors. The principal first-floor bedroom features charming sloped ceilings, a dual-aspect outlook, exposed brick walls, and two large walk-in storage rooms.
On the ground floor, the home offers a welcoming sitting room and a bedroom—both with full-height bay windows—alongside a modern family shower room. A further reception room or third bedroom provides access to the rear garden and includes a staircase leading to the master bedroom above.
The well-designed kitchen/dining room is fitted with a range of oak-style units, complemented by contrasting worktops and splashbacks. It enjoys a pleasant rear aspect and opens into a conservatory/garden room, offering additional living space.
Further benefits include gas central heating and double glazing throughout.
The rear garden is fully enclosed with panel fencing and features a paved terrace leading to a well-maintained lawn bordered by mature flower and shrub beds. To the front, the garden has been landscaped for easy maintenance and offers generous off-road parking along with a small lawned area.
Agents Note: The property offers huge potential for extension and has planning for a 4/5 bedroom large single storey and roof alteration extension. Planning application 23/11039 – New Forest District Council.
Important Notice: All offers are subject to verification in line with current anti-money laundering legislation. Prospective purchasers must provide valid identification as part of this process.
Please be aware that properties will not be withdrawn from the market until all necessary anti-money laundering and financial verification checks have been completed.
All property information, including any stated measurements, is intended for general guidance only. Buyers are advised to carry out their own measurements and checks before committing to any costs.
We appreciate your understanding and cooperation.
Agents note: In accordance with the Estate Agents Act 1979 and the Consumer Protection from Unfair Trading Regulations 2008, please note that this property is owned by a director of Regal Estates South Ltd or by a company connected with a director of Regal Estates South Ltd.
Property Documents
360° Virtual Tour
Details
Updated on October 16, 2025 at 8:24 am-
Property ID RLE250001
-
Price Asking Price £360,000
-
Bedrooms 3
-
Bathroom 1
-
Property Type Detached Bungalow
-
Property Status Completed
Overview
- Detached Bungalow
- 3
- 1
Mortgage Calculator
-
Down Payment
-
Loan Amount
-
Monthly Mortgage Payment
Energy Class
-
Energetic class: D
-
EPC Current Rating: 56
-
EPC Potential Rating: 79
- A+
- A
- B
- C
- | Energy class DD
- E
- F
- G
- H
Similar Listings
Allington Lane, Fair Oak, SO50 7DA
- Asking Price £450,000
Allington Lane, Fair Oak, SO50 7DA
- Guide Price £425,000
Highfield Road, Ringwood, BH24 1RF
- Guide Price £450,000
- admin
